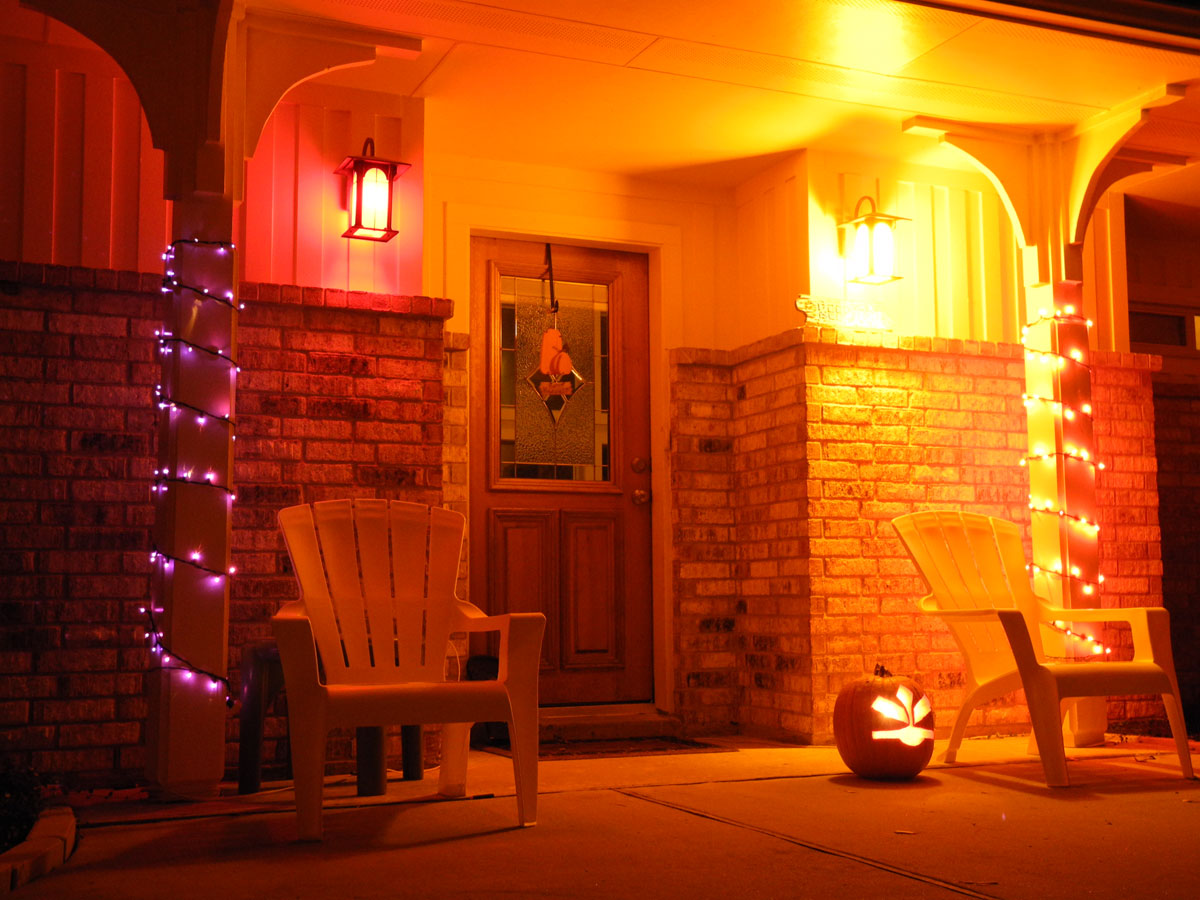The Helton House

Here are a few photos of the great room in my house. I designed it 12 years ago, and it is located in the Bender's Landing subdivision, which is in Spring, Texas. Many of my clients like to see an example of an open floor plan, and my great room is a good example. It is a 600+ square foot room, that encompasses the living room, dining room, foyer, music room, and a little extra space in the middle. It is open to the kitchen/bar/breakfast area on one side, and to the hallway that leads to the bedrooms on the other.
